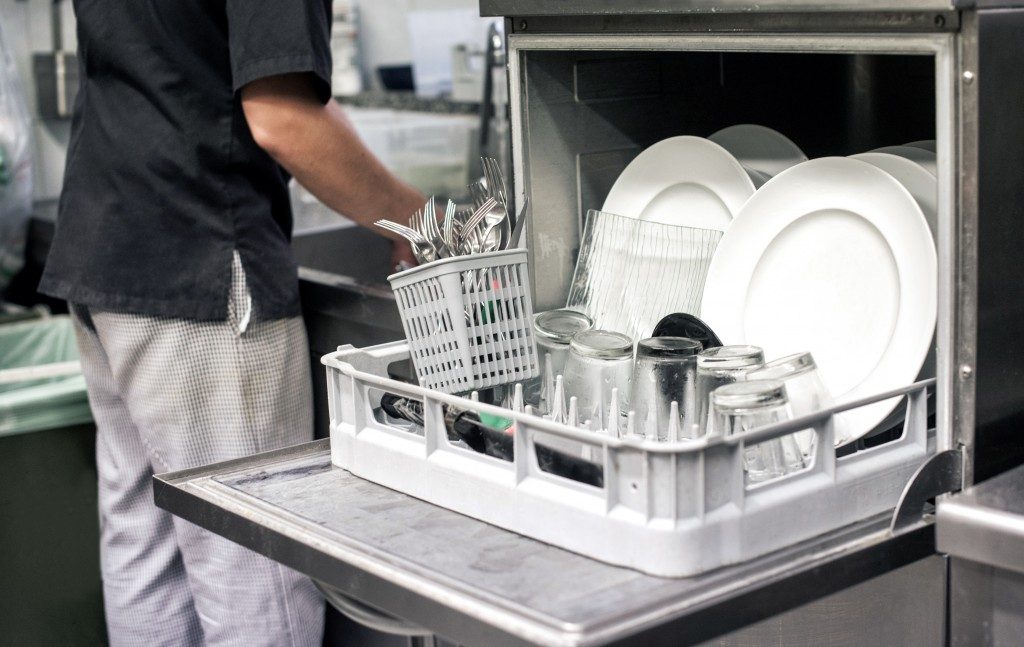When you go to your kitchen and realize the prep space you have is only about the size of a closet, it could literally feel like there are way too many cooks in the kitchen. When you only have a tiny room for cooking and cleaning, all your tasks will feel a lot more tiring.
But, don’t let this discourage you. Whether you’re starting from scratch or planning a huge home remodeling project, there’s a number of easy ways to transform a compact kitchen into an efficient and equally stylish space for food preparation. There are kitchen designs specifically for small spaces and plenty of methods to make a small apartment kitchen feel a lot more spacious.
Here are some of the best layouts for small kitchens and ideas on how you can design your available space more effectively:
Keep things concealed
Concealed kitchens are among the biggest interior design trends for small kitchens this year. As cabinets become more stylish, many homeowners have forgotten what they’re initial purpose truly was — for storage. The same is true for appliances. They have now become so sleek that they blend nicely with everything else in the kitchen, along with other tangible textures that would make you feel like your living and dining rooms are one and connected.
Now, many designers have been pushing for this trend of hiding or camouflaging certain parts of the kitchen for a more spacious feel. Creating concealed work areas by using sliding doors is just one of the many ways to hide the whole kitchen structure.
Stick to a single wall
Going for one-wall designs have become a favorite among many owners of smaller homes and apartments. With this particular design, all the cabinetry and appliances run along a single wall, which provides the kitchen that feel of increased openness.
But, for this layout to work, there has to be careful planning involved to make sure there’s enough room left for food preparation because the cooktop, sink, and fridge can take up most of the available space. To solve this issue, the dining table can double as an extra workspace. You can also consider getting a wheeled butcher’s block for more efficiency.
Make your utensils multipurpose

You can turn your compact kitchen into both a stylish and functional space by purchasing appliances, utensils, and cookware that look nice enough that you can just leave them sitting on display.
Consider having a magnetic wall strip and mount all your knives there. Also, get a matching set of mixing bowls in either colorful ceramics or commercial stainless steel that will look neat when stacked on your open shelves. You can easily grab them if you need them or just leave them looking pretty for that touch of elegance in your kitchen.
Lastly, consider having mirrors on your kitchen walls. While this will not give you additional floor space, they can help make your space look larger when placed strategically. While you’re preparing food for your loved ones, you’ll be able to check out what’s going on behind you. The effect will also seem like you’ve added one more window in your apartment.
