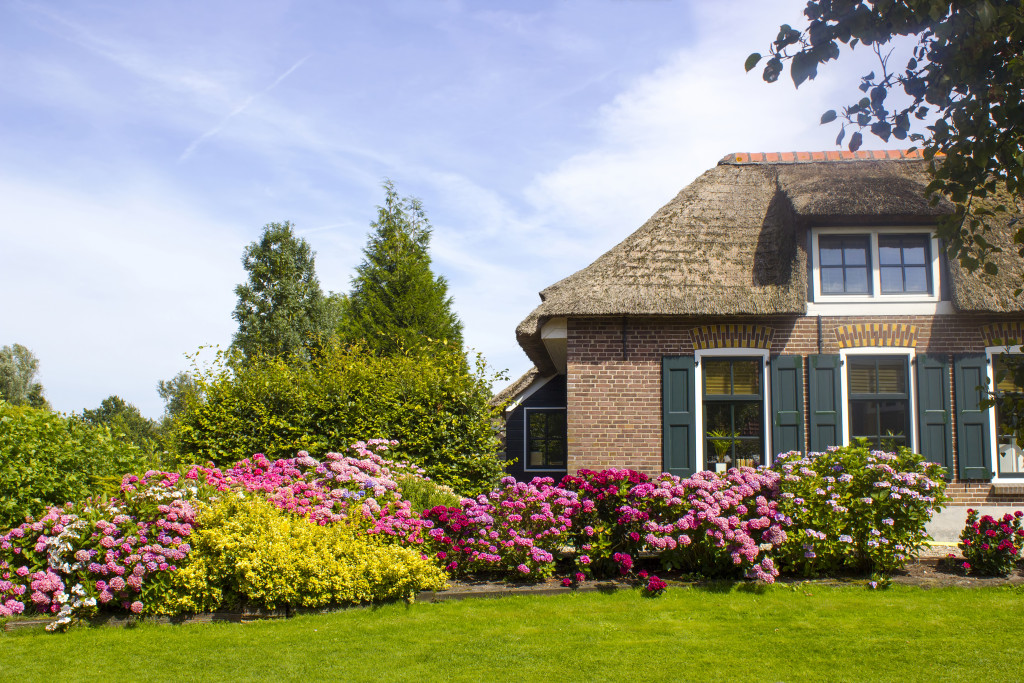Different immigrants from different parts of the world have influenced American architecture. Such kind of influenced architecture is called colonial architecture. Though colonial architecture, various home styles are created. One such home style prevalent in many US cities is the Dutch colonial.
Simply put, Dutch colonial homes are homes influenced by the Dutch settlers in the United States. It has influenced homes in different parts of America, including New York, New Jersey, Pennsylvania, and Seattle. If you want to build a home with a Dutch colonial style, an excellent general contractor should have extensive experience building these types of homes.
However, it does not hurt to know a thing or two about this attractive architectural style, including its history and its distinctive characteristics from other home styles.
History
During the Dutch colonization that lasted from 1609 to 1664, Dutch settlers colonized a place in the United States called New Netherlands. Many now know this place as New York, after the British renamed it in 1664. However, even after the British took over New York, the influence of the Dutch settlers had already seeped through the American culture.
In New York, the history of Dutch colonization is most evident in Kingston. The city of Kingston’s Dutch influences can be seen in its architecture and folklike as well. Additionally, the Met Museum discusses things Dutch settlers left in the United States. Aside from architecture, it states that the Dutch have left craft practices that people in the United States now use in producing furniture and other products created by silversmiths.
Classical Dutch Colonial Elements
Suffice to say that Dutch craftsmanship created US homes. Their unique style and skill in brickwork are now still seen in a lot of homes in America. Builders designed Dutch colonial houses with elements that also serve a function. Its split exterior doors, in particular, have upper and lower haves that homeowners can open independently. This allows light and air to enter indoors while keeping the children inside and unwanted animals out of the house.
However, some experts say that people from the Netherlands did not purely influence Dutch colonial architecture. Back in the 17th century, people in America referred to German and French-Belgians as Dutch too. Therefore, Dutch colonial architecture might be a mix of the influences of these different settlers.
Additionally, 17th-century Dutch colonial homes are not the same as those built in the 20th century. Those built during the late 1800s and early 1900s are called Dutch Colonial Revival. Deviating from the usual Dutch colonial construction methods in the 17th century, Dutch Colonial Revival focuses on the nostalgia of those old Dutch colonial structures.

Going In and Out of Style
Trends come and go and return years later; it’s the same for the Dutch colonial style. After its popularity in the 17th century, it re-emerged in 1890 and from 1925 to 1940. The Dutch colonial revival style features more decorative details while the later revival forms returned to the classical style.
Dutch colonial homes became a trend again during the 50s and 60s. Currently, luxury home designers build this style for its distinctive, flexible features.
Distinctive Features of Dutch Colonial Homes
Unlike other architectural styles used in residential and commercial construction, Dutch colonial applies to residential buildings. The first Dutch colonial homes are built using bricks or stones. Dutch settlers during the 1600s are famous for their outstanding skill in brick masonry. Interior layouts of Dutch colonial homes vary. However, anyone can quickly identify homes with the style through their exteriors.
First, one will immediately notice that Dutch colonial homes have symmetrical facades. It has a front door exactly in the center, with windows surrounding a home in an orderly form. On the other hand, the roof has gable-end chimneys on the top; the stone back walls of the fireplace are also visible outside the home.
The gambrel roof of Dutch Colonial homes is especially distinctive; this is why it’s also often known as Dutch roof. Dutch roofs are double-pitched and have two distinctive slopes; one is almost flat and the other is steep.
However, it is interesting to know that this style did not exactly originate from the Dutch settlers. Dutch settlers used to create homes with V-shaped roofs. The origins of the now known Dutch roofs came from Flemish, English, and French construction methods. The Dutch then came to embrace the style of roof in 1775.
Gambrel roofs were built for function; they were used in homes to maximize space. By using this roof style, a home can have a second and, sometimes, a third floor.
Despite originating from Dutch settlers, Dutch colonial homes are distinctly American. It is a mixture of different cultures through different immigrants that built the country as we know it today. A Dutch colonial home represents history and, at the same time, a home that offers form and function.

