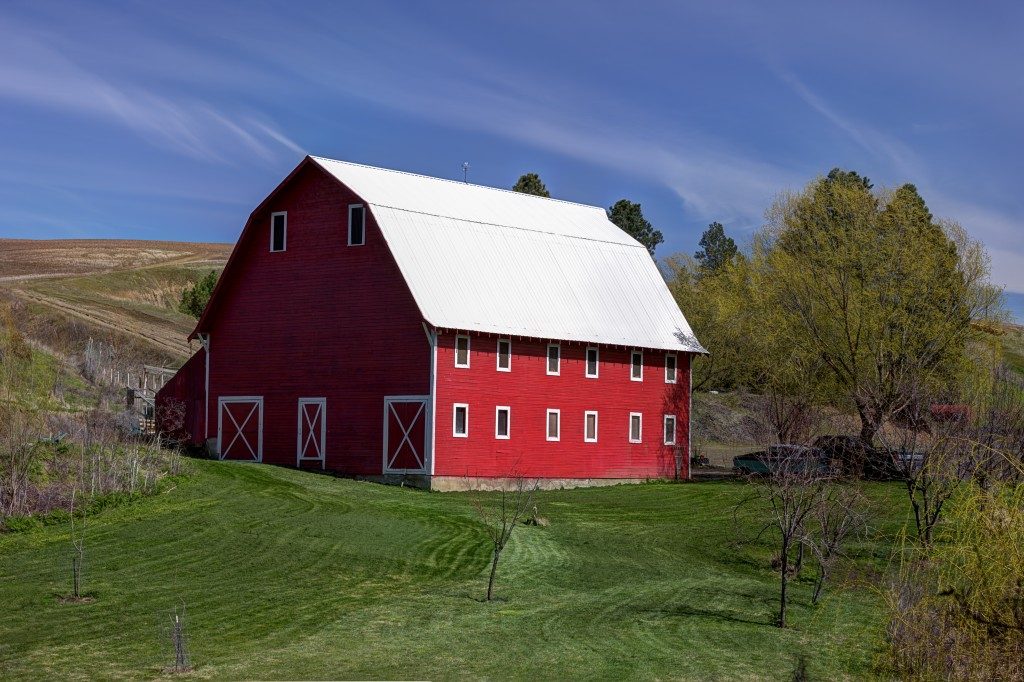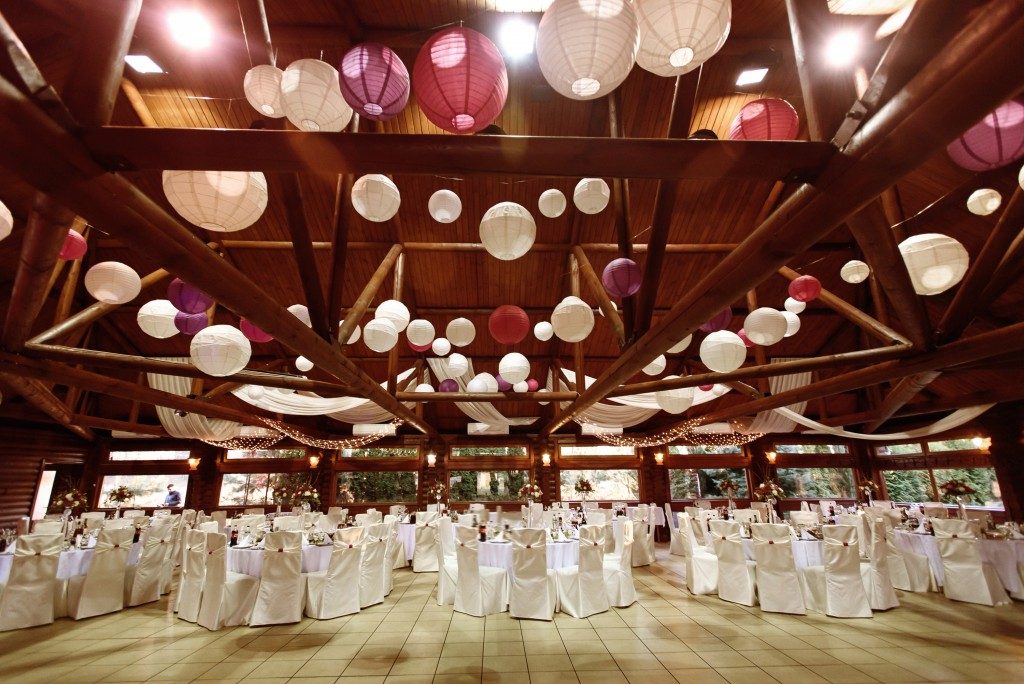You just bought a three-acre property with farmland, a big house, and a dilapidated barn house. You plan to convert part of the house to your office. You’re still deciding what to do with the rest of the farmland and the barn.
A visiting friend who owns an event company in Cairns, Australia, says that if you knock down the old barn, you can put up a new one and have it rented out as an event venue. He says that you might be able to salvage some good parts like the poles, the main roller door, and old window frames, which need to be serviced and repainted to give it a new spark. You’re starting to like the idea. Since you will be working from home a significant amount of time, you’ll be able to attend to this project. First, you need to know how to erect a new barn. Here are some pointers:
A Brief Background
Barns are agricultural structures found in a farm where livestock such as horses, cattle, and chickens are housed. It is also a place where farming equipment is kept. Poles are placed deep into the ground to support a roof. It’s a simple and durable structure that is still used today.
The wedding-planning circle reports that an estimated 15% of couples prefer to hold their reception in a barn or farm. This 2017 figure is up by 2% compared to 2009. On the other hand, banquet hall receptions in hotels and similar venues drastically went down to just 17% in 2017 from 27% back in 2009.
Your friend might have come up with a brilliant idea.
Building It

The concept of the structure is not complicated, but you may need to take care of specific details. Also, remember that your place won’t be rented out all the time. So you need to account for it as your storage facility also, with the items, including animals, that you can easily stow away or relocate when it’s rented. Here’s a general guide to move you along:
- Location. Survey your land and find the perfect placement. Experts advise that you don’t locate your barn on the low-lying sections of your lot or near the foot of a hill. Just imagine what will happen when it rains or snow. If you’re still putting animals inside, build the structure at the end of the wind current and on the opposite side of your home. This way, you avoid foul smells originating from the barn.
- Size. The ideal minimum would be 12 feet x 24 feet per bay. But imagine 150 to 250 wedding-reception guests seated around 15 to 25 tables. Likewise, you need to have space for your usual items. So, you need to account for these too. A 24 feet x 32 feet or bigger would be more realistic. Barn doors need to be at least 9 feet wide. But you could build a 10 to 12 feet wide door also.
- Windows and airflow. Unless you do away with the animals, you’re going to have to deal with some funky smells. Immediately install a vented ridge and soffit vent for better overall ventilation. This will prevent the build-up of unnecessary moisture as well as mold. Install windows in a way that enhances aesthetics. Determine if a single or double pane works best.
- Floor. It’s probably much better to dance on cement surface rather than on soft clay. Go for concrete to use on your floor. The prescribed thickness for the floor is between four inches to six inches thick.
Finally, the cost. The national average is $45,000. Note, however, that nearly 50% of the wedding budget goes to the venue. That’s almost $15,000 spent on the place. You only need three bookings to recoup your cost.

